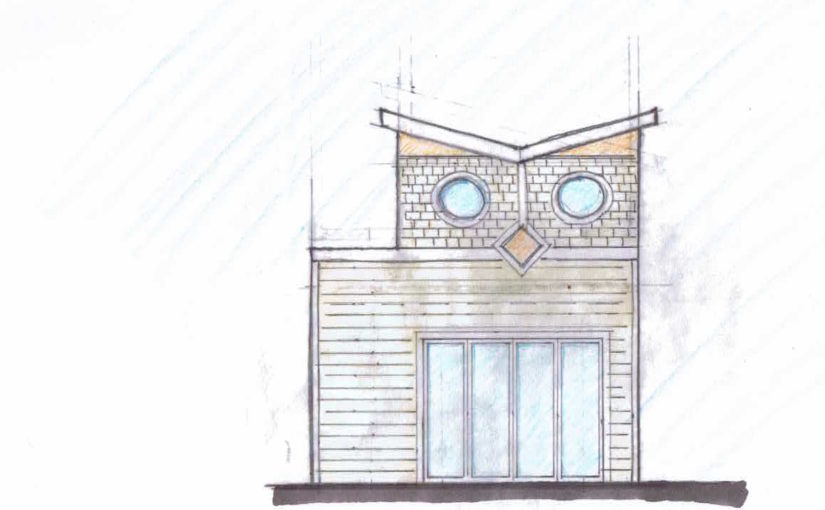Not your usual backyard cottage… but a true mother-in-law. Does it match the “Big House’? – No, it contrasts yet compliments; Does it have whimsy? Indeed it does; Does it contribute to the community, the neighborhood, the family and beyond? – Yes, Yes, Yes and Yes!
