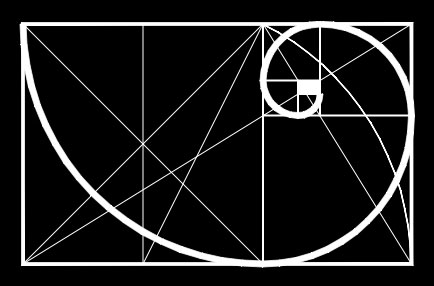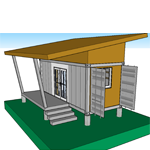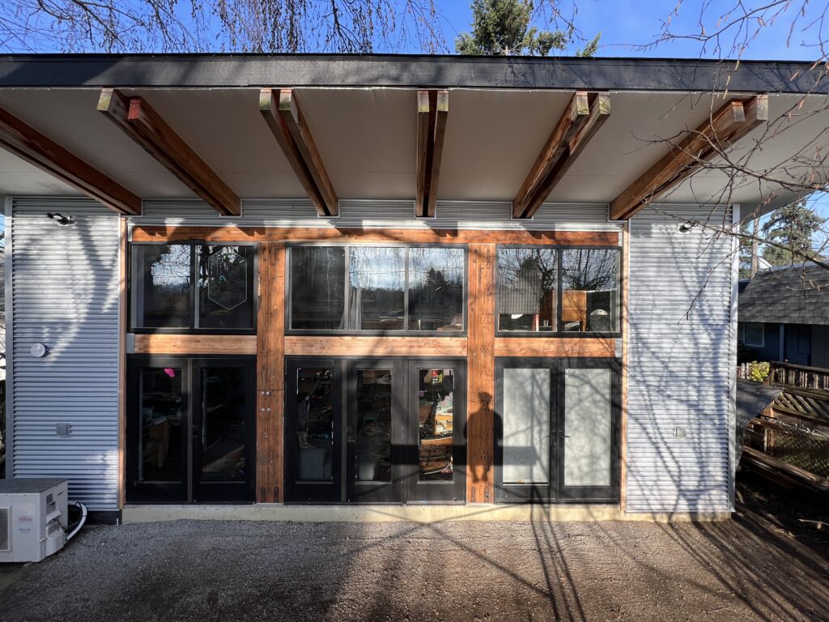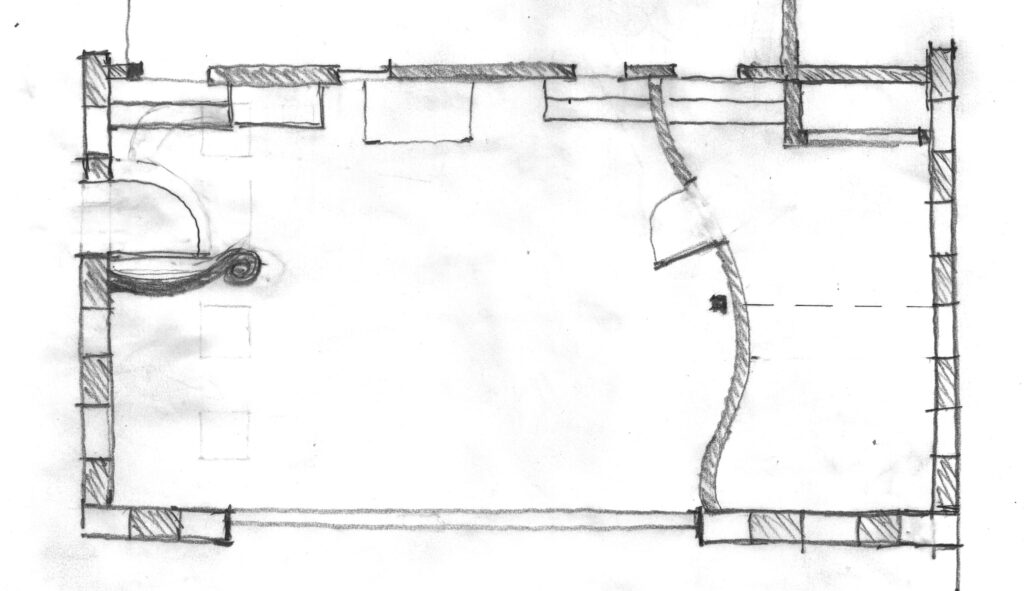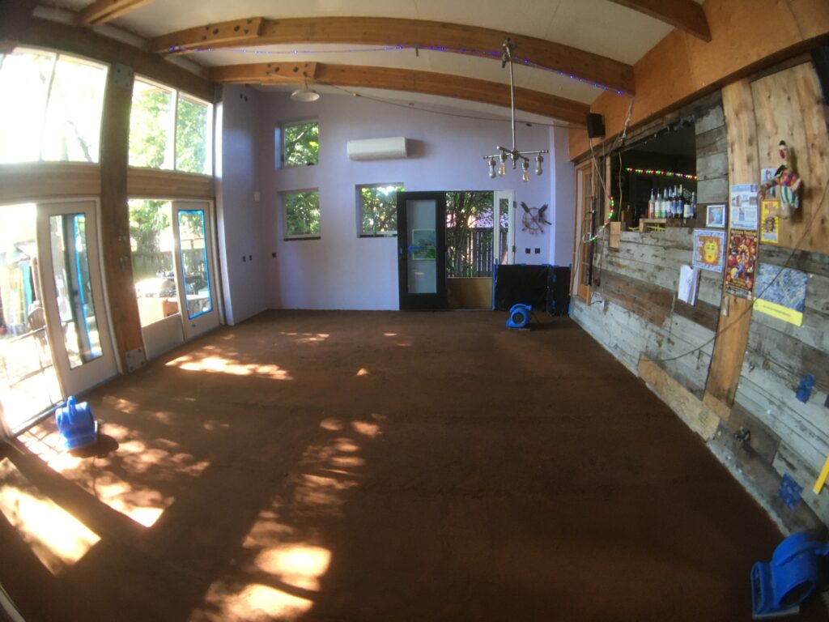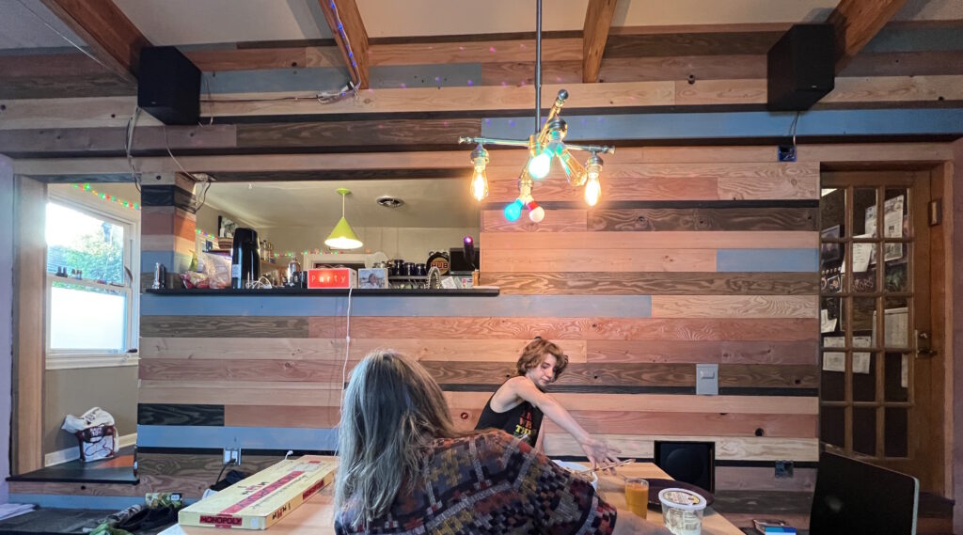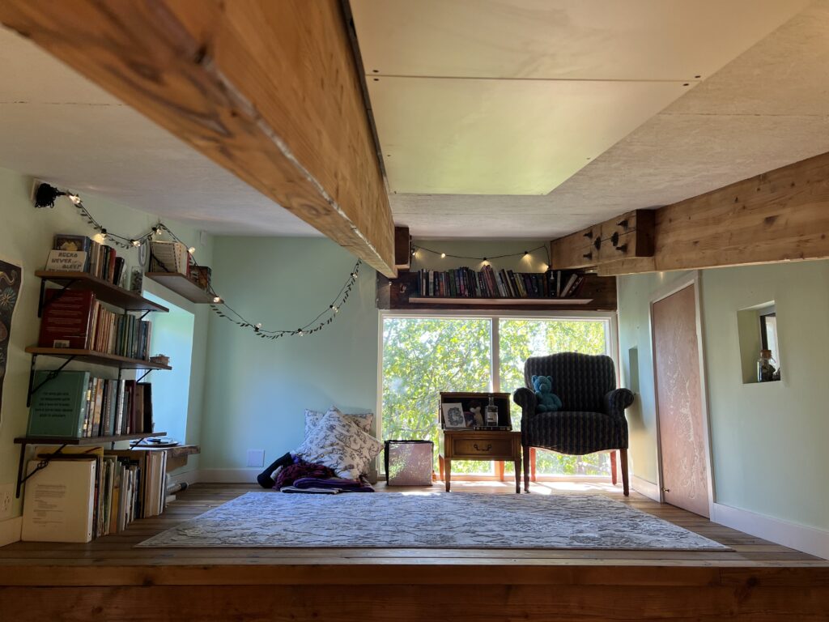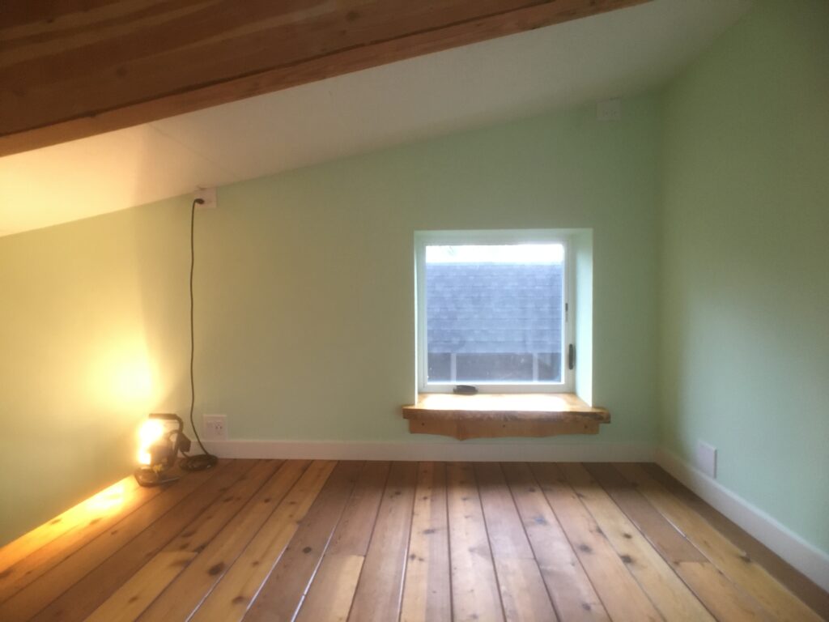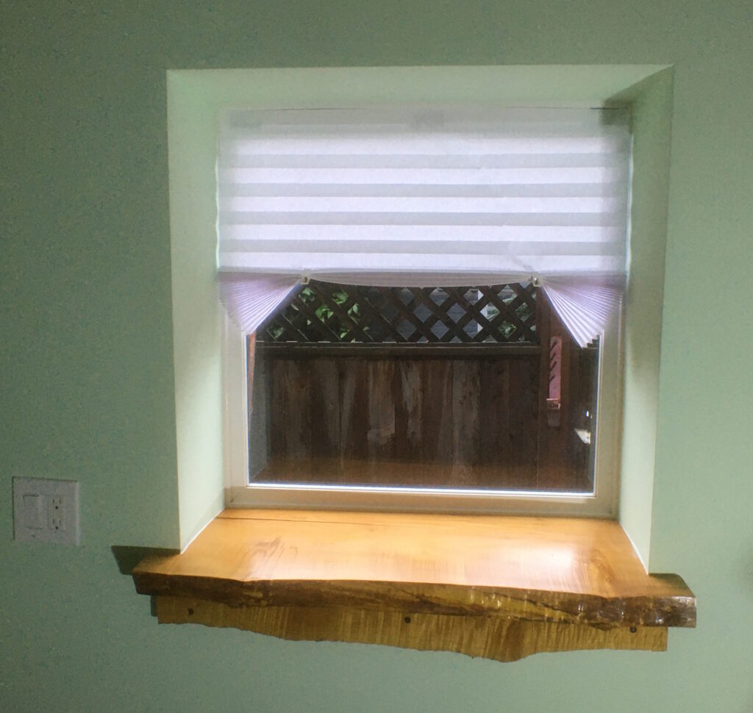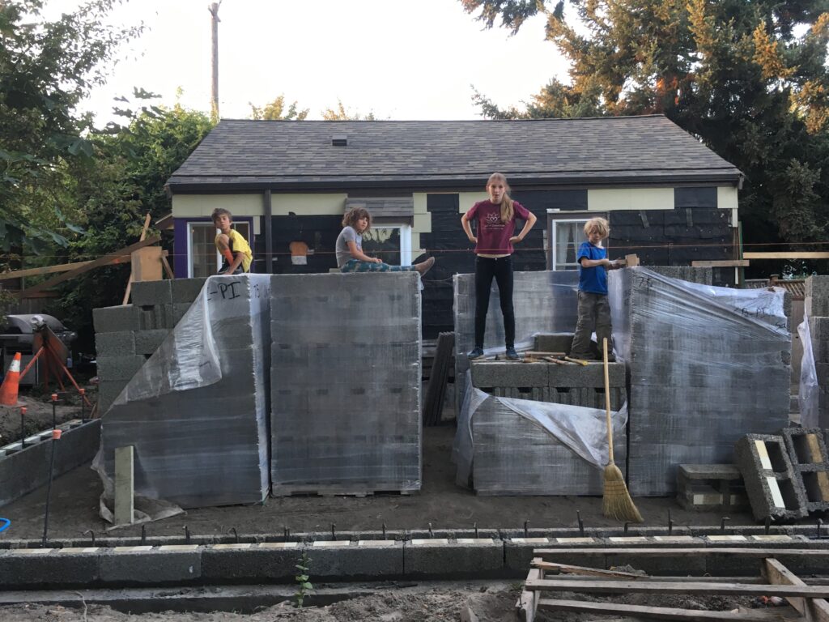Sage designed a great room and master suite to accommodate the needs of his own family – including two growing teens.
This is a modest addition to a home in South Seattle which was also built by Sage! From the street there is very little evidence of this new neighborhood gem. From the rear, the modern industrial design with cathedral-like space really spices up the site and creates a wonderful gathering space.
One of the project intentions was to prove the viability of Passive Solar Design in the Northwest…. and it is working with great success. The southern exposure brings in light all year round and features a wide eave. This strategy allows the warmth of the winter sun to come deep into the house while keeping out the heat of the summer sun.
Many reclaimed materials were used in this project as well as alternative building materials and other sustainable innovations.
