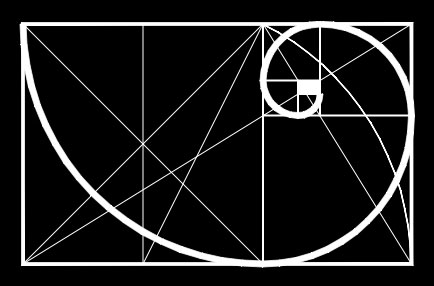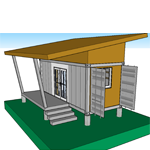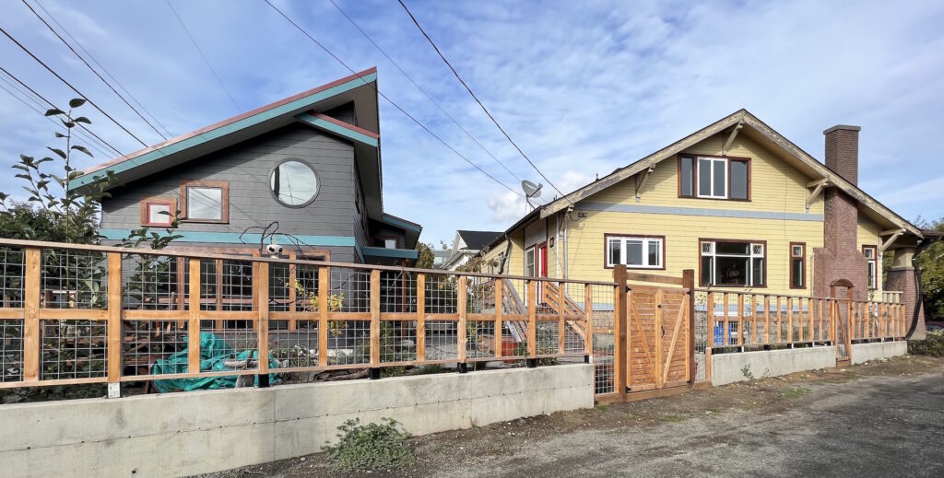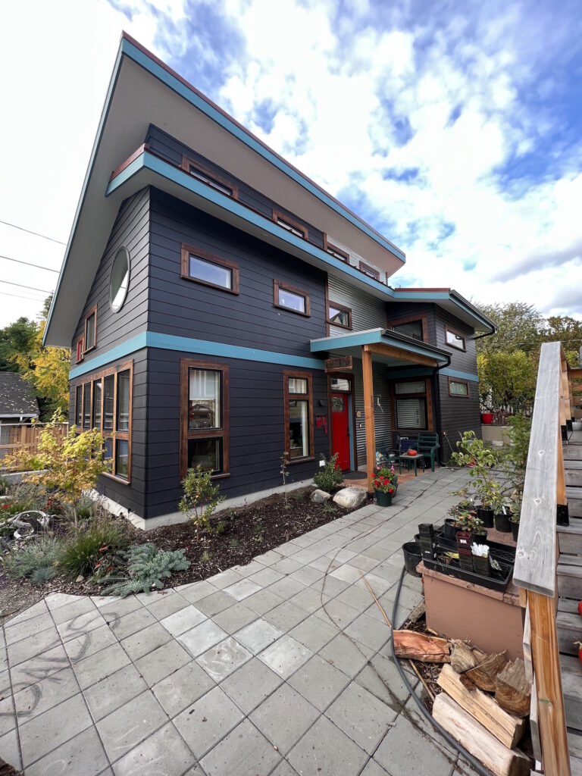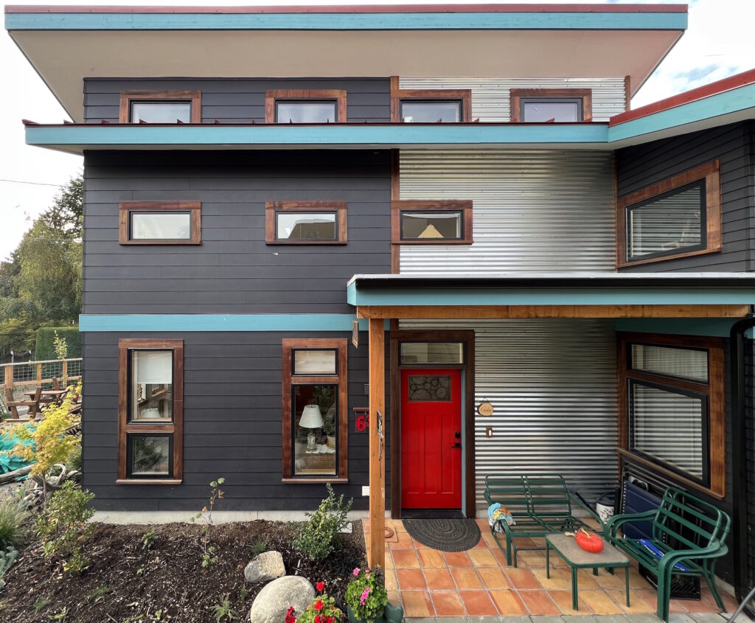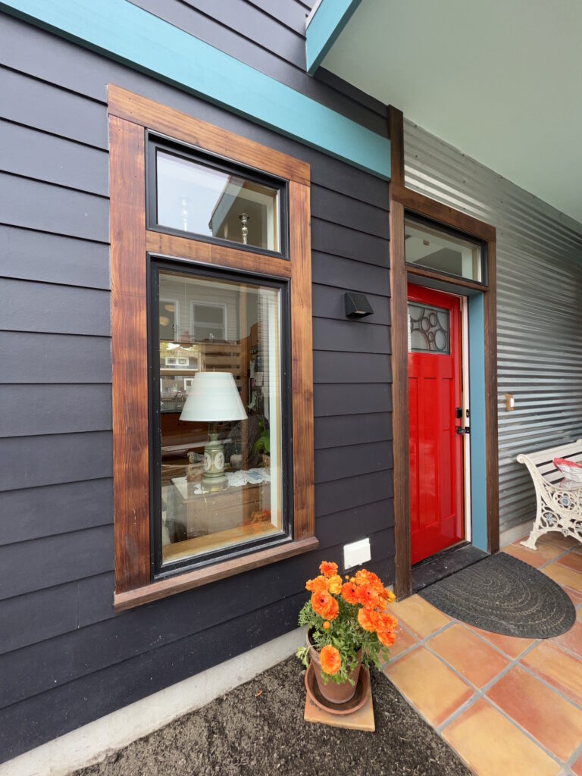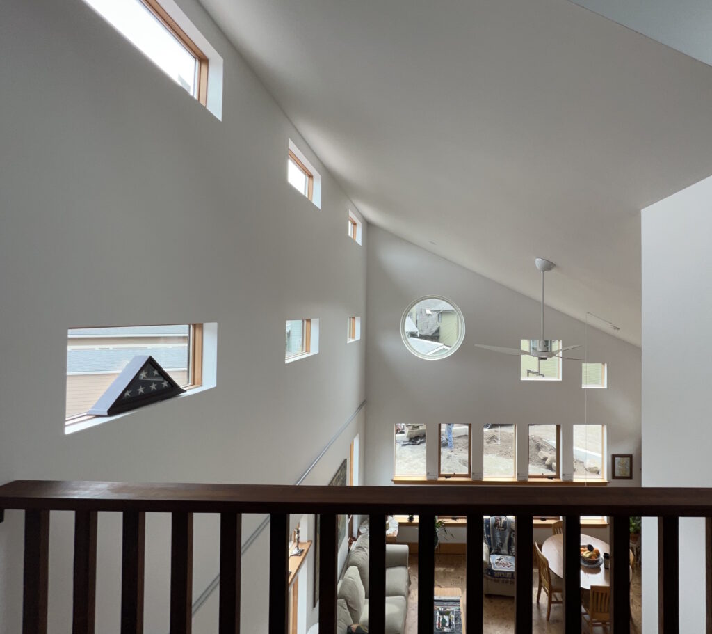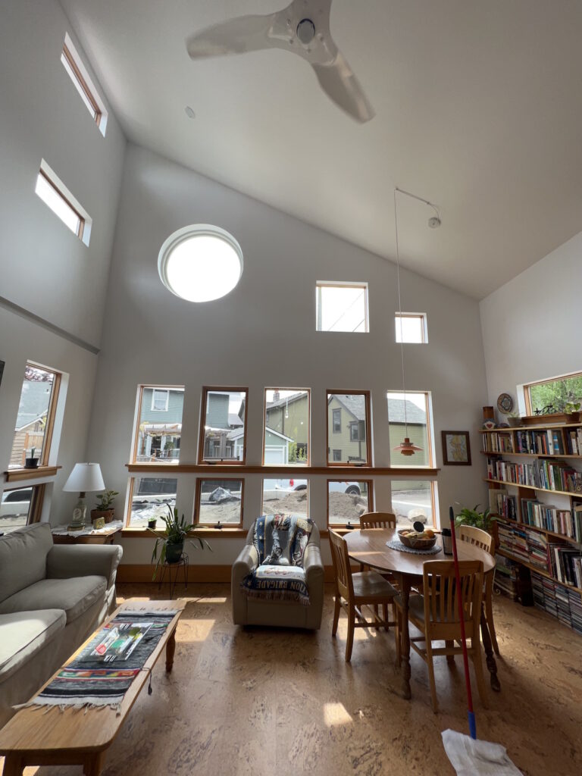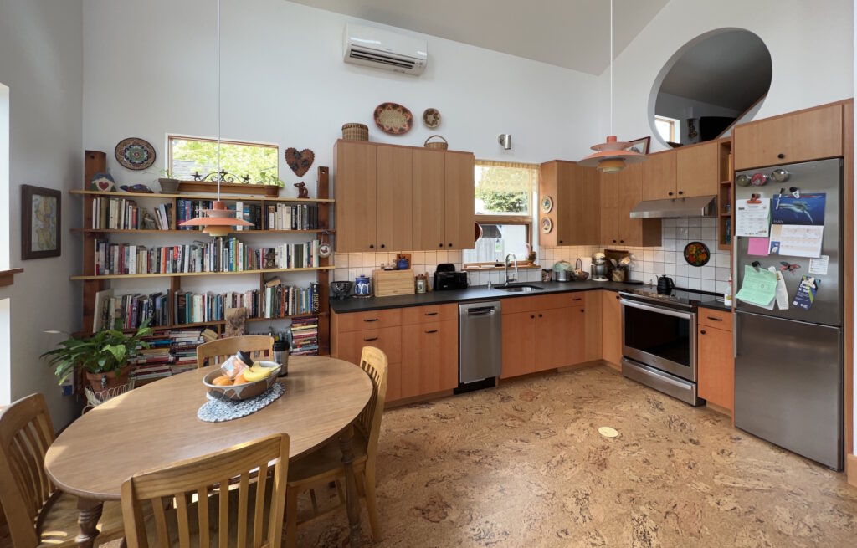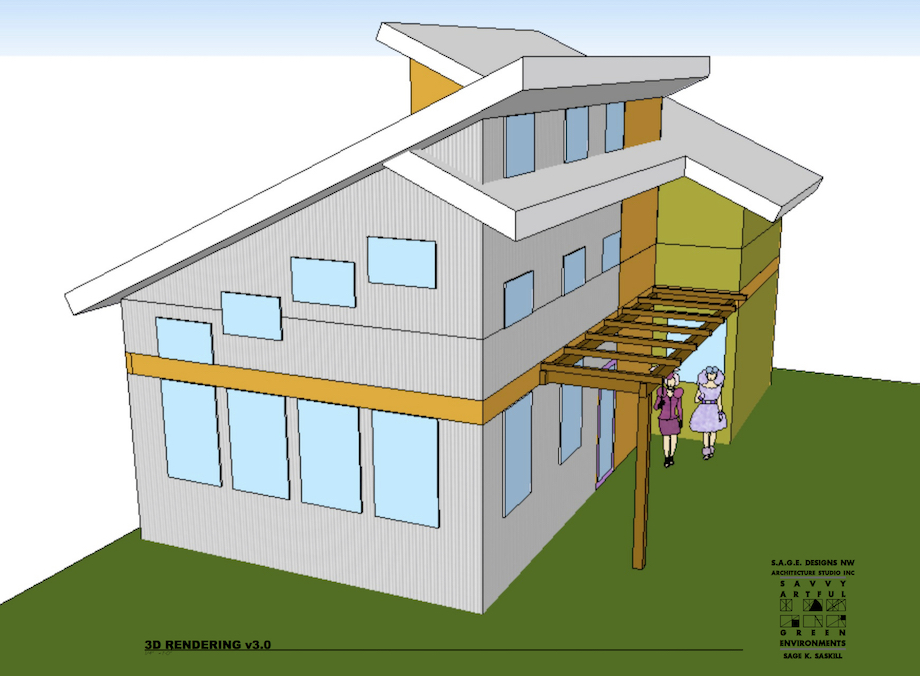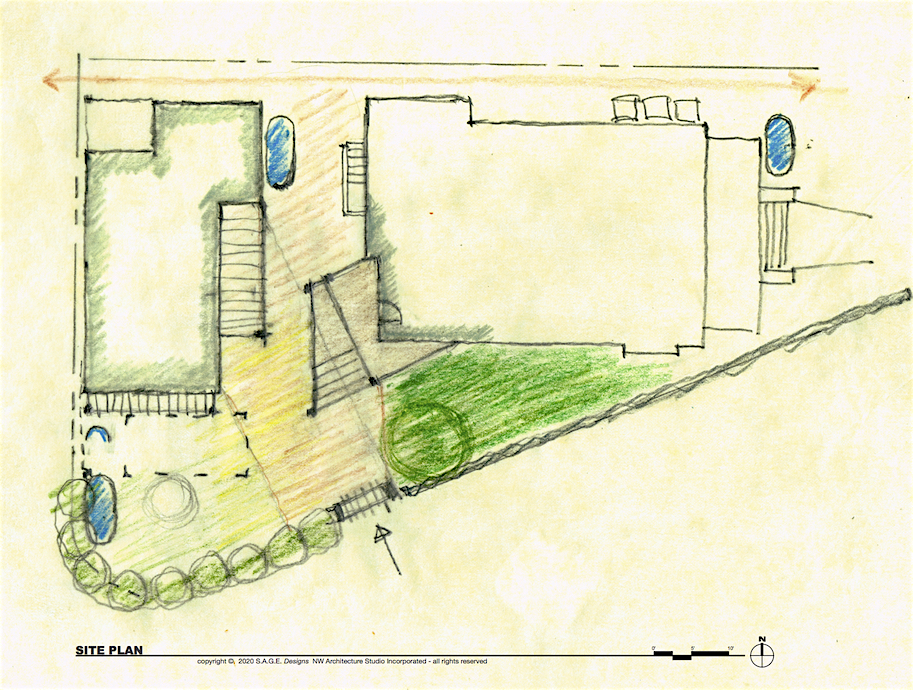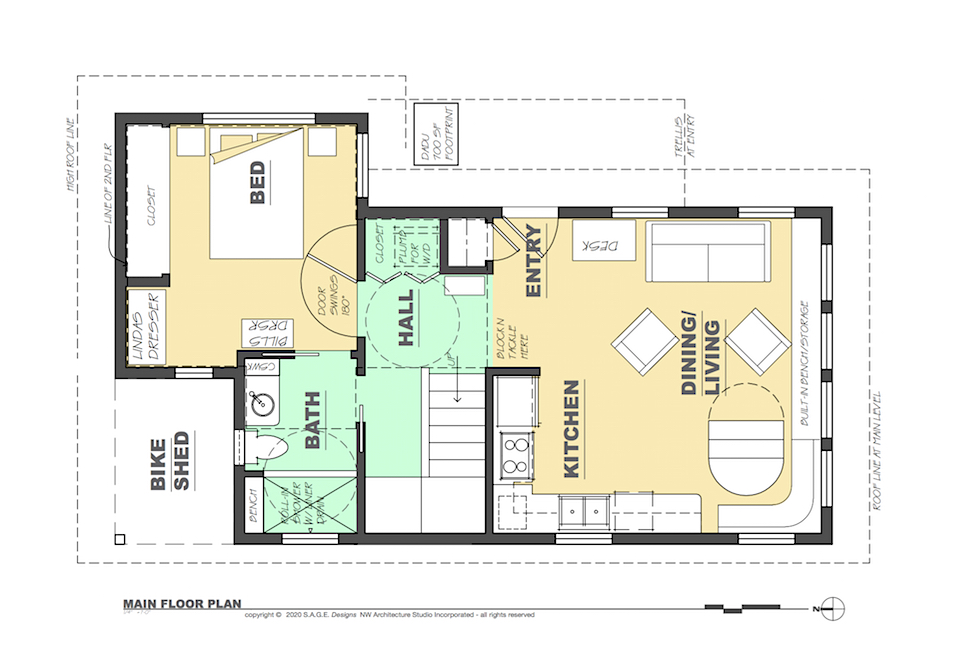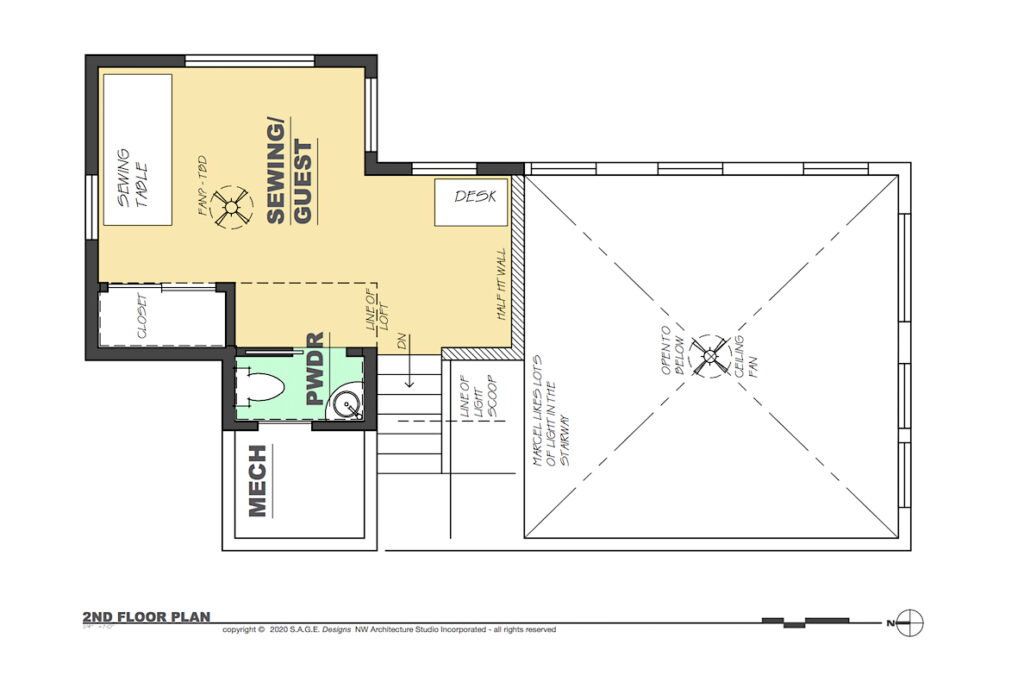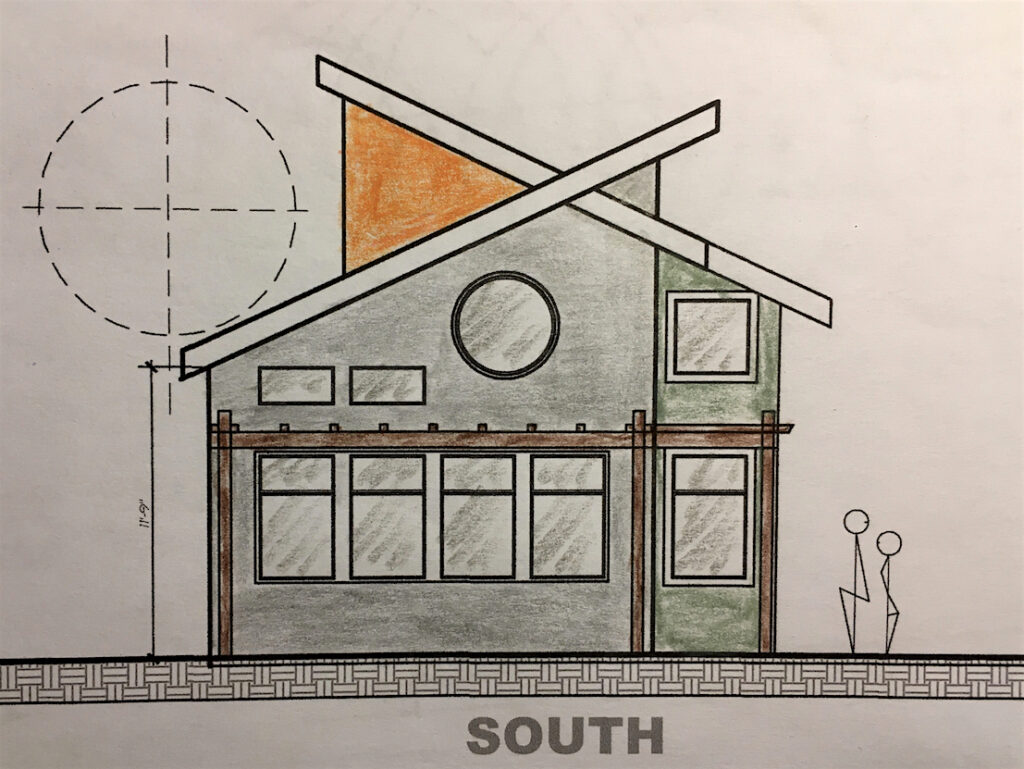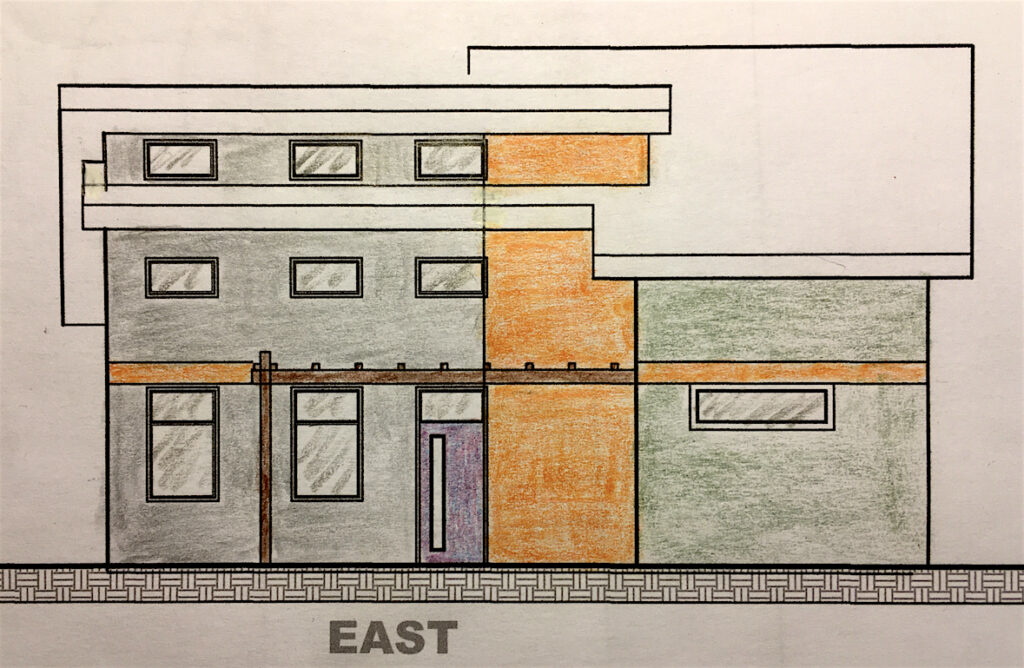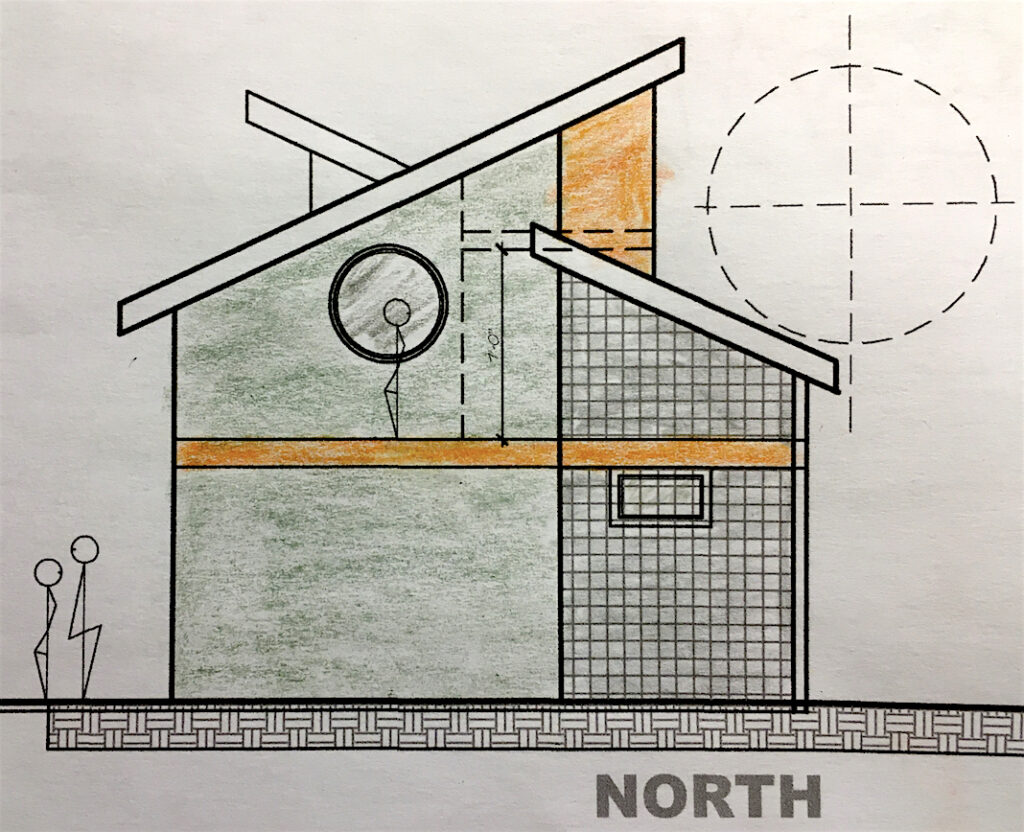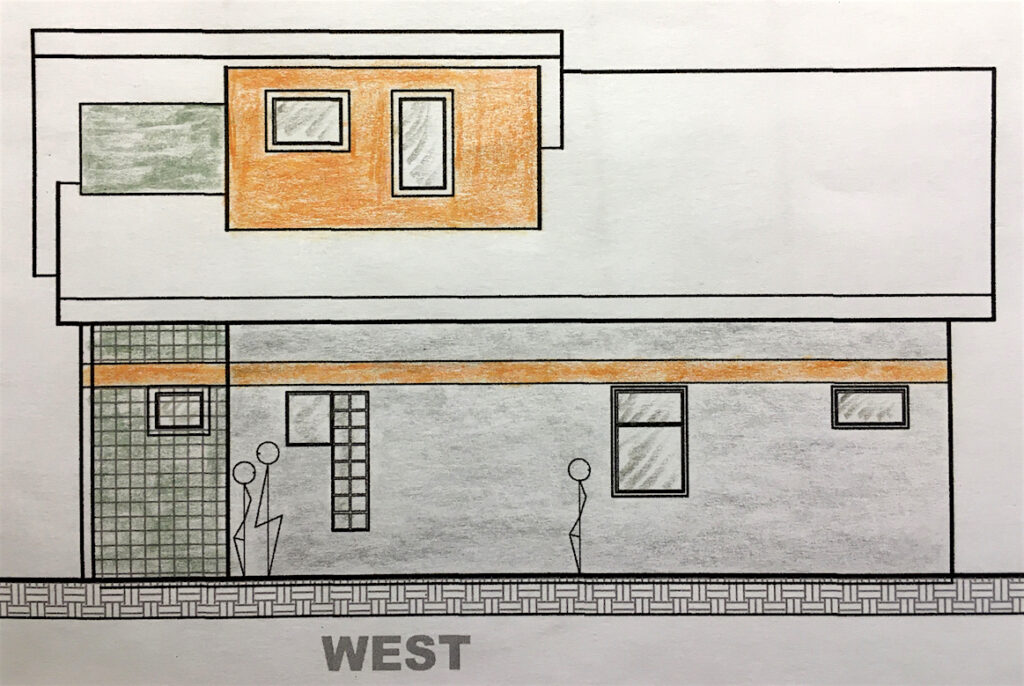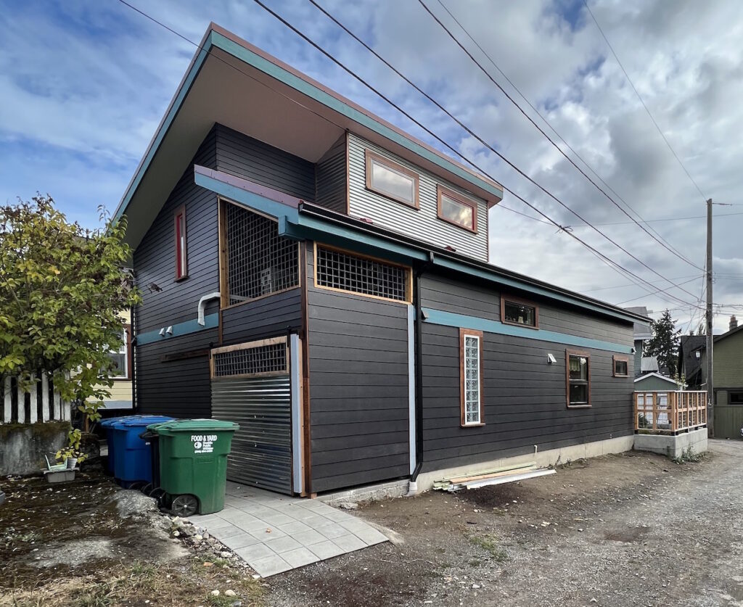Not your usual backyard cottage… but a true mother-in-law. Fondly dubbed the ‘Casita del Sol’ by the owners’ son. Does it match the “Big House’? – No, it contrasts yet compliments; Does it have whimsy? Indeed it does; Does it contribute to the community, the neighborhood, the family and beyond? – Yes, Yes, Yes and Yes!
This modern cottage is designed and built with love from a daughter and her husband for her mom and dad (formerly living a a Nevada single wide). It was designed primarily via working zoom sessions with all four adults plus the architect using a fat pencil on sketch paper with a web camera. Considering ‘Studio B’ is a school bus, this was a very effective way to work ‘Shoulder to Shoulder’ and give everyone voice in unusual times – the 2020 lockdown.
The design includes aging in place strategy, passive solar design techniques, lots and lots of windows, a ‘secret perch’ discovered in the building phase and a second floor which is fully functional and accessed by a proper stair.
Every square foot counts in this modest 700SF footprint. Many sustainable methods and materials were utilized, including some beautiful barrel staves from the Nevada property used as railings and window trim. The story behind this one piece of the puzzle is a truly marvelous and amusing tale. The neighbors love it, the babies love it, and the residents find it very live-able.
