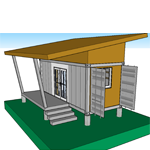This is what happens when you take a commercial space designed as a spa and outfit it for a loan office. Existing walls surgically modified and two curved heavy timber & glass walls added.


This is what happens when you take a commercial space designed as a spa and outfit it for a loan office. Existing walls surgically modified and two curved heavy timber & glass walls added.