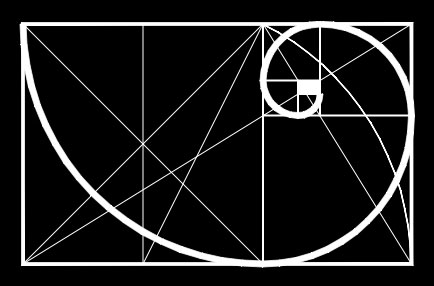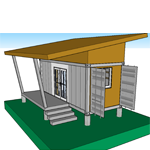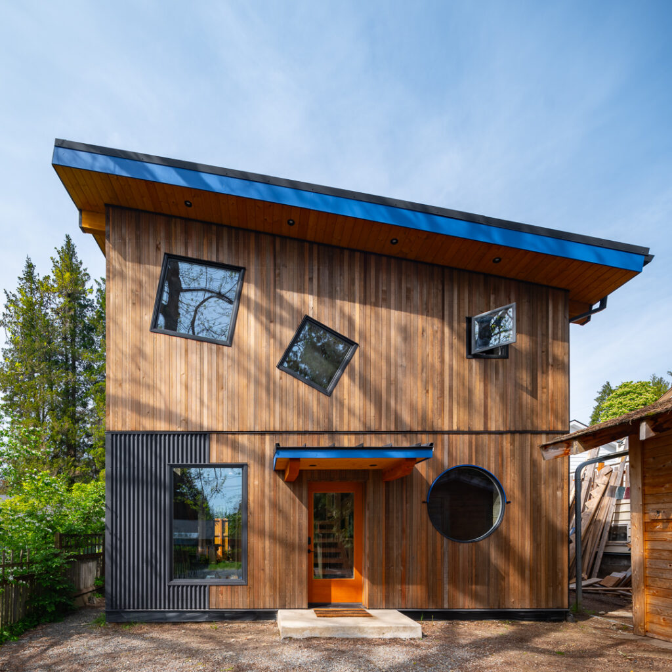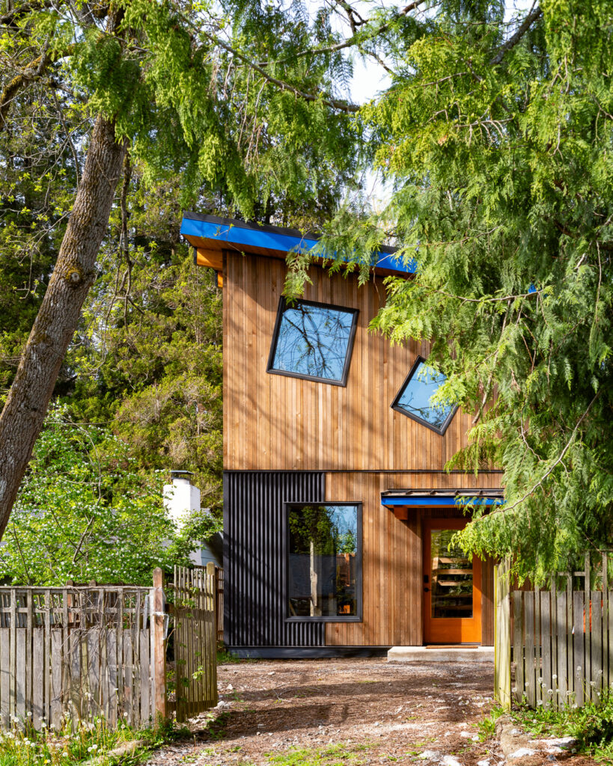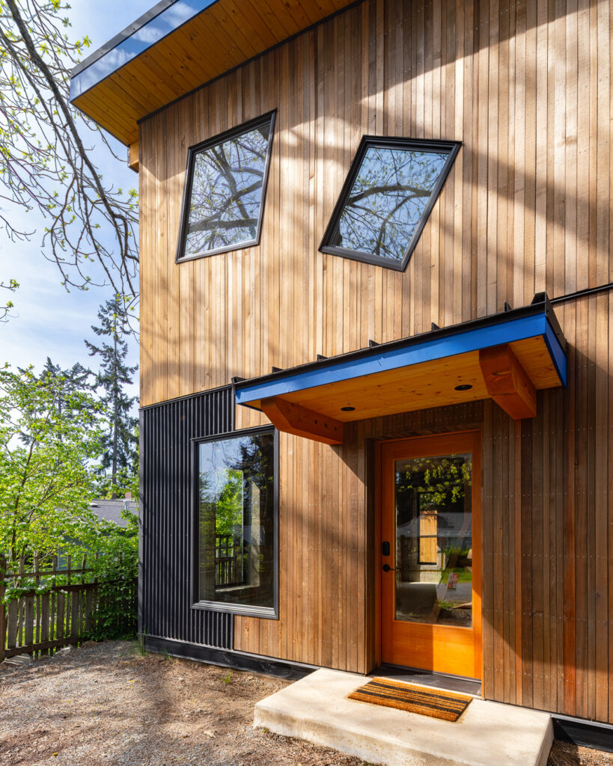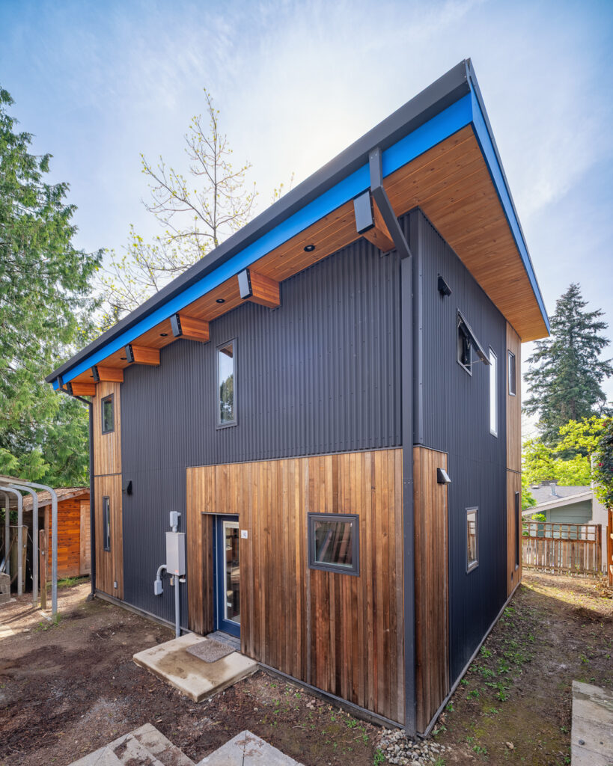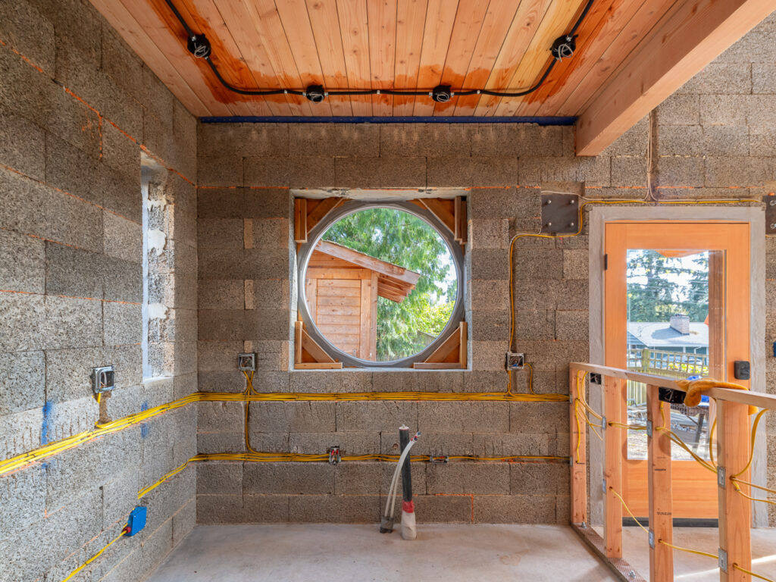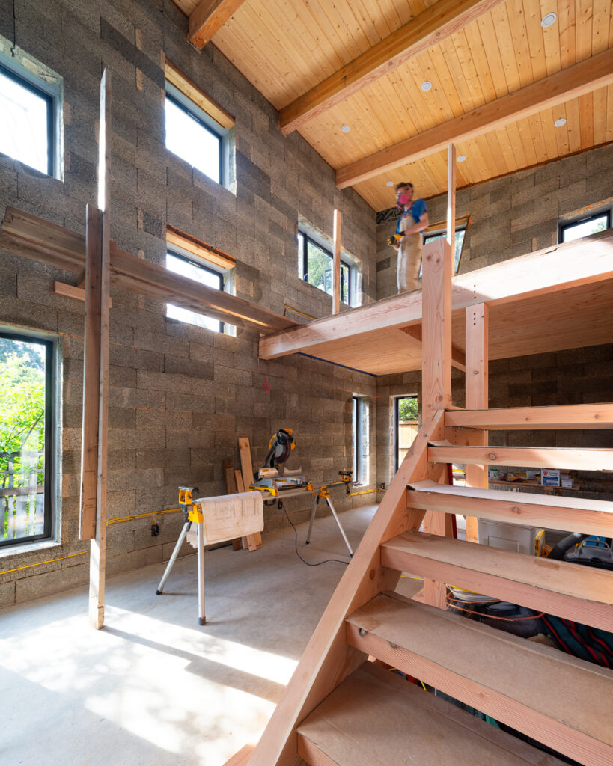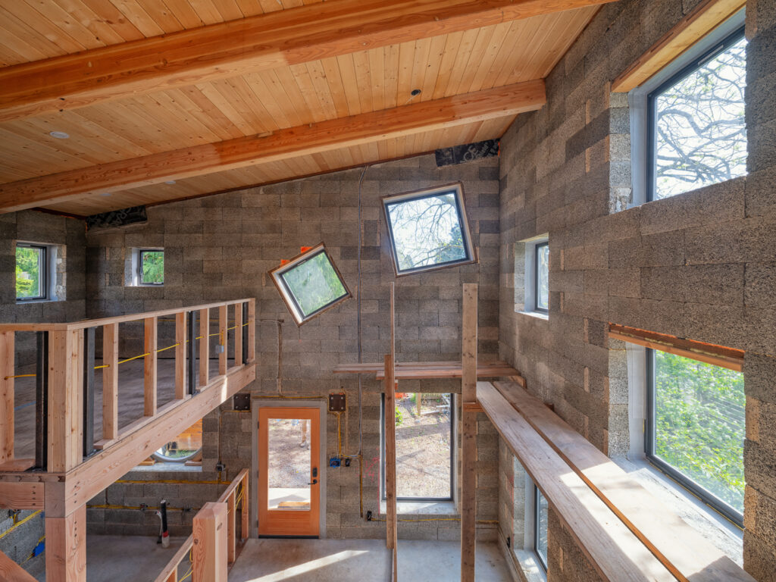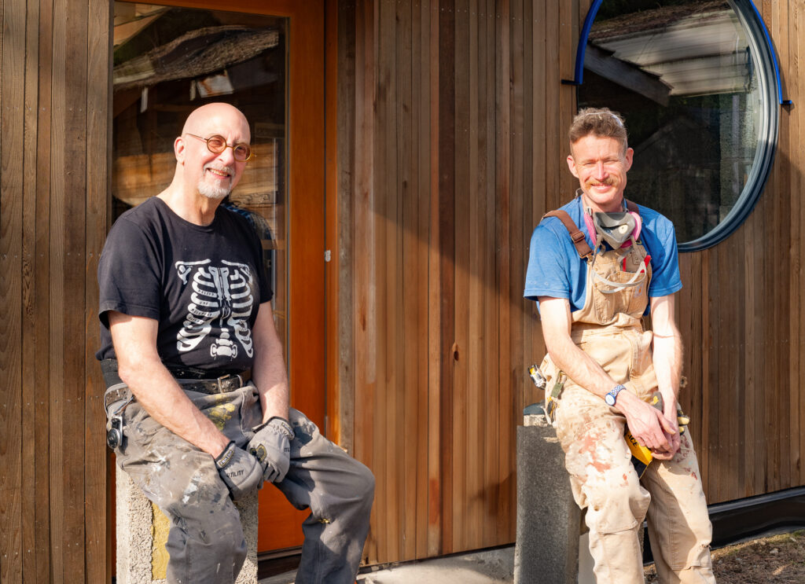After spending 20 years teaching math, Rob discovered a hidden passion for carpentry one summer while building an outdoor sauna. For his first serious building project he endeavored to take on constructing a backyard cottage in North Seattle that has become Rob’s Clever Cottage – A Pretty Darn Good House, and it is a “Pretty Darn Good House” in all respects including environmental performance. This is a DADU (Detached Accessory Dwelling Unit) designed by Sage with design input from Rob himself.
The design of the cottage is a perfect blend of thoughtful planning and quirky charm. One of its standout features is a series of tilted windows — imagine math with a whimsical twist. These unique windows add an unexpected, yet playful, touch to the house.
The project utilizes Faswall (ICF) Insulated Concrete Forms for the walls, which provide excellent insulation and thermal mass—key for energy efficiency. The exposed Glue-Lam Beams (GLBs) not only offer structural strength but also add a touch of elegance to the space. For the roof, a site-built Structural Insulated Panel (SIP) system was used, offering superior insulation with a very high R-value. Inside, the heavy timber staircase with exposed treads adds a stunning, rustic focal point that leads to the second story.
The cottage’s layout maximizes space, with the second floor taking up three-quarters of the overall footprint. This design choice creates a more open, airy feel on the lower level, while providing ample space above. It also maintains strong connections between the living areas, making the cottage feel larger than its actual footprint.
project photos by John Caldwell
